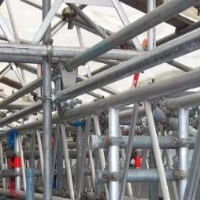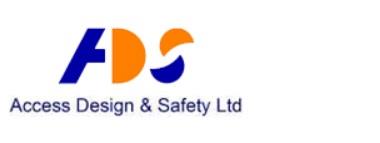Kier Infrastructure & Overseas Ltd
CUSTOMER:Kier Infrastructure & Overseas Ltd CONTRACT:Kings Cross Station EQUIPMENT:Tube & Fittings DESIGN BRIEF:NORTH FACADE ACCESS: To provide drawings, calculations and Form C document, for internal and external access to the north facade. Scaffold encapsulated at RIB level 39, with internal and external scaffolds tied together with raker buttressing. Design load 1.50kN/m² - 2.00kN/m²CENTRAL VALLEY: To provide drawings, calculations and Form C document for a temporary roof to cover the central valley and allow for removal and installation of gutter and lower barrel roof works. Supported from end walkway brackets.Visit the Access Design and Safety Ltd website for more information on Kier Infrastructure & Overseas Ltd






