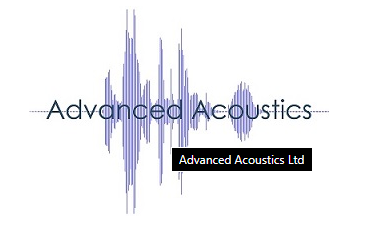Resilient Bar
Resilient Bar is used to build a room within a room. It is a thin vibration absorbing steel channel used on timber studs for walls and fixed beneath timber joists for ceilings. This allows the new wall or ceiling to be de-coupled from the main structure reducing vibration and impact noise. A vibration absorbing thin steel channel used on timber studs for walls and fixed beneath timber joists for ceilings. This allows the new wall or ceiling to be de-coupled from the main structure and will reduce both vibration and impact noise penetration.Description
Use on Ceilings
Resilient bar system to help reduce noise and soundproof a ceiling. Resilient Bars are essential to help bring suspended timber floors into compliance with the Part E building regulations requirements for noise control through converted separating floors for flats. Used in connection with other sound insulating materials, the resilient bars will create an effective acoustic break between the bottom of existing joists and ceilings.
If not fitted directly beneath the floor joists, Noise Reducing Resilient Bars can be supported by 50mm square battens screwed to the underside of any existing ceiling. The fitting of the Bars alone along with a double layer of 12.5mm acoustic plasterboard will achieve around an 11dB improvement. Combined with our 100mm Rockwool Flexi-Slab between the joists and a double layer of 12.5mm Acoustic Plasterboard we would expect this to be around a 16dB improvement. This should make a considerable difference to reducing the noise nuisance that may be experienced.
Acoustic plasterboard is then screwed to the corrugated section of the bar using self-drilling screws and for best results; two layers totalling a minimum of 25mm thickness should be installed. A greater sound insulation can be gained if a minimum 50mm of Rockwool Flexi-Slab is installed between the battens before fixing the acoustic plasterboard.
When installed beneath an existing ceiling with Flexi-Slab and 30mm of plasterboard applied, expected improvements in both airborne noise and impact sound would normally be well in excess of 300% and can be further enhanced if Soundproofing Mat is sandwiched between the acoustic plasterboard layers.
Use on Walls
Resilient bar system to help reduce noise and sound proof a wall. Resilient Bars are also recommended to upgrade party walls; particularly effective at reducing loud music or bass sound passing though any wall. Ideally you would build a new stud batten frame spaced about 25mm away from the existing wall. This will create a sealed air gap between the new wall and the existing one. Fill in between the studs with Rockwool Flexi-Slab and it does not matter if the wool comes into contact with the existing wall.
This is loose fitted and should not be installed too tightly. Screw the Resilient Bars onto the frame horizontally using self drilling screws followed by a layer of 12.5 mm Acoustic Plasterboard. We would then advise using a layer of Soundproof Matting bonded to the first layer of plasterboard with our contact adhesive. To finish the application, add a final layer of acoustic plasterboard. You need to make sure that both layers of plasterboard do not touch the surrounding walls, floor or ceiling.
Fill in the small gap with flexible non-hardening acoustic sealant and then your whole system will be independent and floating on the bars.
Technical Information
Length: 3m
Overall thickness: 15mm
Steel gauge: 0.5mm
Weight: 0.37kg/m
PLEASE NOTE: DUE TO DELIVERY METHODS THERE IS A MIN ORDER OF 10 BARS PER ORDER
Visit the Advanced Acoustics Ltd website for more information on Resilient Bar


