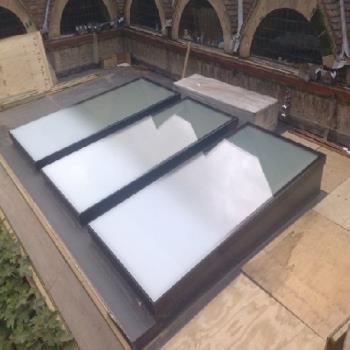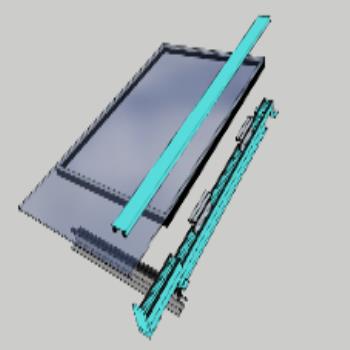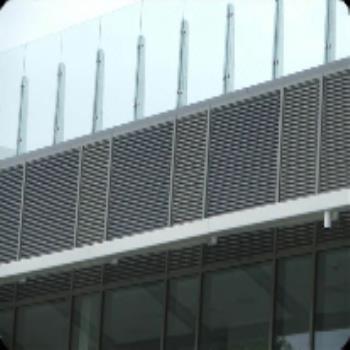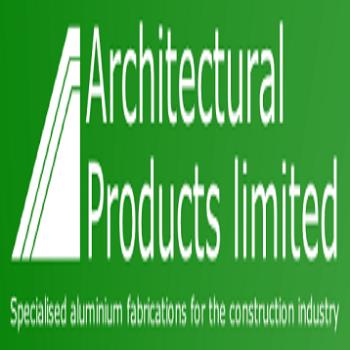Structural Roof Glazing System
Low profile glazed frames fitting down onto standard builder’s kerbs with concealed fixings in order to form a flat glazed roof. The frames are fitted onto the kerb and are bedded down onto 2 runs of butyl bead then the glass is glazed into the frame onto 2 layers of 3mm VHB Acrylic Foam tape.Visit the Architectural Products Ltd website for more information on Structural Roof Glazing System






