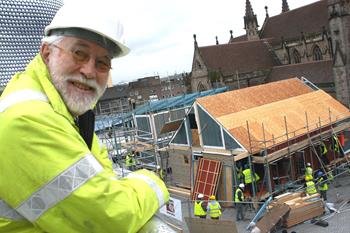BIM Interactive Planning Tool – The Future for Planning Assessments?
State of the Art 3D Modelling‘Vucity’ is a three-dimensional interactive planning tool developed by communications agency Wagstaffs Design and 3D modelling specialist Vertex Modelling. It already maps more than 100 sq km of central London in high detail, enabling users to visualise construction development, highlight and interrogate existing, planned and consented schemes, and overlay data, […] Please visit our website to read the full blog.Visit the Benfield ATT Group website for more information on BIM Interactive Planning Tool – The Future for Planning Assessments?






