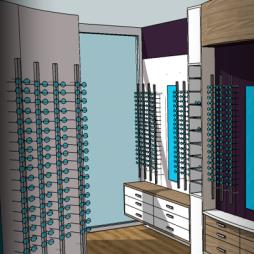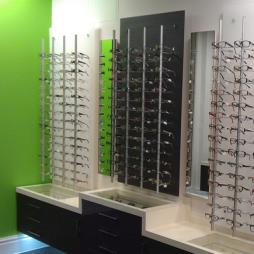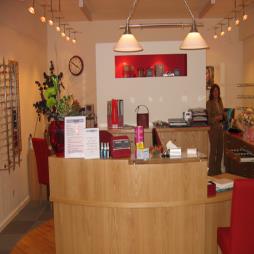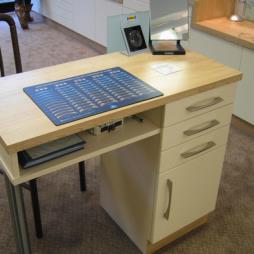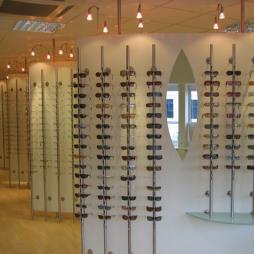3D Visualisations
Christopher Rodwell & Co will design and outline the potential your business could achieve. From conceptual ideas, 3D graphic visuals and floor plans showing interior changes and quotation outlining specific cost. By working closely with the customer our design proposal has everything that is needed to take you through the transformation. Once initial designs have been drawn and materials have been gathered we like to meet with the client to discuss and explore ideas. This also allows the opportunity for any questions there may be regarding the shop fit 3D visuals are an excellent way of looking at your designs. It gives you a very realistic view of how your proposed new interior will look like without trying to visualise it. It comes in very useful when you would like to change something. For example, with a click of a button we can change the colour of walls, and finishes to cabinetry etc. With the use of email we can quickly change the dynamics of your designs and email them back and forth until we get to a stage were we are both happy with the designs and can concentrate on putting a mood board together and selecting materials and samples.Visit the Christopher Rodwell & Co Ltd website for more information on 3D Visualisations

