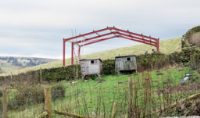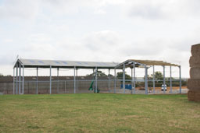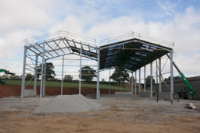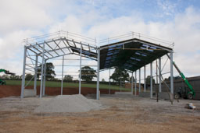Custom Made Classic Farm Shed For Machinery Storage
Roof and side bracing are included in the strong steel frames, which are appropriately haunched and gussetted. Purlin cleats are made of 8mm angle and spaced at maximum 4'6" intervals to ensure adequate seating for the timber. Baseplates are perforated to receive foundation bolts and are a minimum of 10mm thick (12mm above 40' spans) (included in the kit). Steelwork can be galvanised or coated with a high-build rust-resistant primer.In order to design your perfect structure, you must first grasp the benefits and drawbacks of the various materials accessible, as well as how they can meet the needs of your unique application.
For more information please visit our website alternatively call 01785851624 , 07308075298
Visit the Swift Structures Ltd website for more information on Custom Made Classic Farm Shed For Machinery Storage






