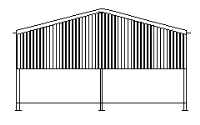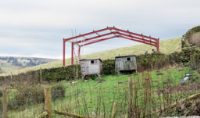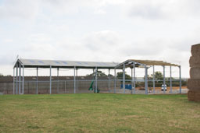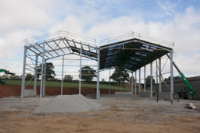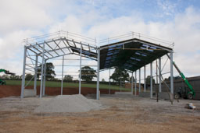General Purpose Livestock Farm Buildings
General Purpose Livestock Farm BuildingsThe sturdy steel frames have properly haunched and gussetted connections and include roof and side bracing. Purlin cleats are fabricated from 8mm angle to provide proper seating for the timber and set at maximum 4'6" spacings. Baseplates are minimum 10mm thick and punched to accept foundation bolts. The steelwork can be supplied either painted with a high build rust resistant primer or Galvanised.
Please contact us if you would like more information on our General Purpose Livestock Farm Buildings
Visit the Swift Structures Ltd website for more information on General Purpose Livestock Farm Buildings

