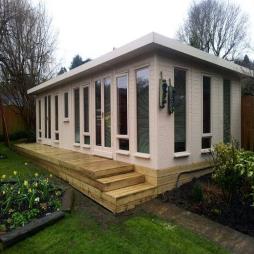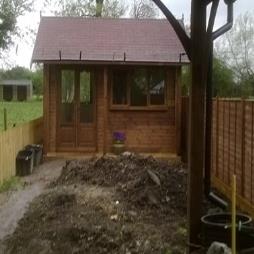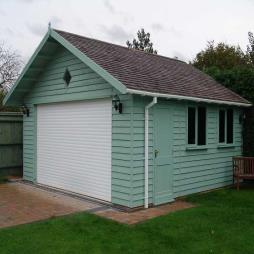The Oxford Garden Room - No Planning Permission Required
This building has a flat roof which is under 2.5m high, meaning that the building is able to be put close to a boundary without any need for planning permission. This is a modern contemporary design which features a porch in front of the double doors. The porch is usually 1.2m wide x 60cm deep and is able to be offset rather than centred.Visit the Homestead Timber Buildings website for more information on The Oxford Garden Room - No Planning Permission Required






