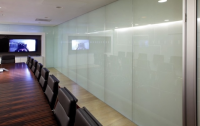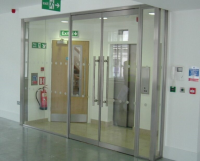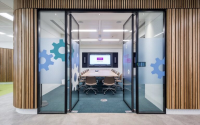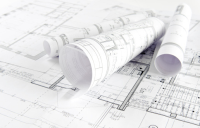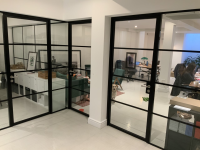2D & 3D Drawings
Professional CAD design software is used which includes Sketchup to allow you to visualise 3D models of your new space environment.If you’re not happy with any element of the design it can be tweaked to perfection before work commences on site.With a dedicated in house team working on your project, we can help modernise and maximise your office space to create a more comfortable working environment.Visit the MFE Glass Partitioning website for more information on 2D & 3D Drawings

