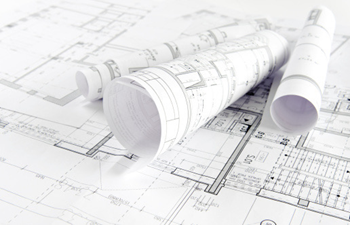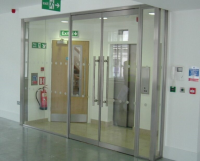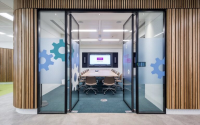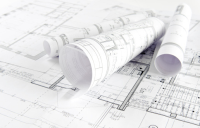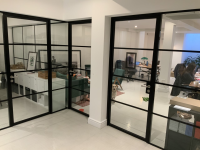CAD and Sketchup 2D & 3D Drawings
At MFE Glass Partitioning, we endeavour to maximise available space by creating an efficient yet stylish solution tailored to your business needs. To achieve this we offer a complete planning service to help our clients realise their personal design ideas.We use professional CAD design software including Sketchup to allow you to visualise 3D models of your new space environment. If you’re not happy with any element of the design we can tweak it to perfection before we commence any works on site. With a dedicated in house team working on your project, we can help modernise and maximise your office space creating a more comfortable working environment.We offer a wealth of expert advice to help transform your office into a stylish functional space you can be proud of. With the support of our planning, design, and installation teams, we provide all our clients with commercial environments finished to the highest standard.Visit the MFE Glass Partitioning website for more information on CAD and Sketchup 2D & 3D Drawings

