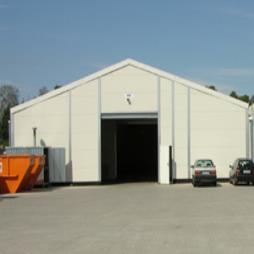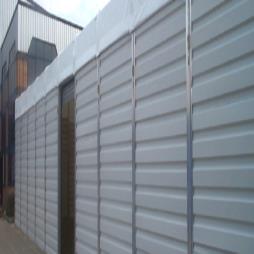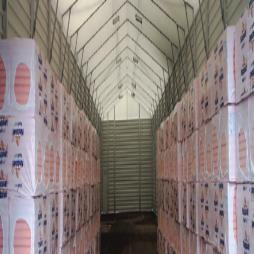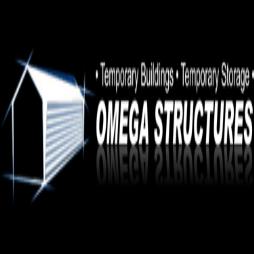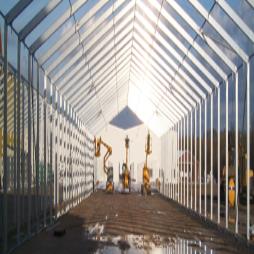Insulated Temporary Buildings
Omega Structures offer a range of insulated temporary buildings with a huge range of options. Framework Non anodised aluminium with steel connection pieces or complete steel framework, ground anchoring plates and interconnecting purlins stabilised with diagonal roof and wall brace bars and/or wires. Roof Polyurethane foam insulated (various thicknesses) steel roofing panels, standard colour RAL 9002 (grey white), other colours on request. Walls Polyurethane foam insulated (various thicknesses) steel cladding panels, standard colour RAL 9002 (grey white), other colours on request. Width 5 to 35 metre clear span Side height 3 to 10 metres Length modular in 2.5 or 5-metre sections Roof shape 5 – 10 - 15 degree gable roof No foundations required (subject to condition of existing surface) Standards Wind and or snow loading according to DIN EN 13782 or Eurocodes. Options - Vehicle access door (Electrical roller shutter, sectional or high speed doors) - Personnel access doors (glazed double entrance doors, single steel doors, emergency exit doors) and windows - Translucent roofing and/or cladding sections, - Guttering with downpipes, - Lighting and emergency exit lighting, - Pedestrian flooring, - Industrial flooring allowing heavy vehicle traffic. - Available to purchase or to rent on long term (12 months minimum) [bold grey]:Visit the Omega Structures Ltd website for more information on Insulated Temporary Buildings

