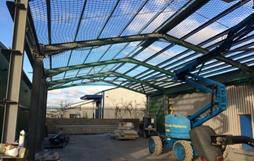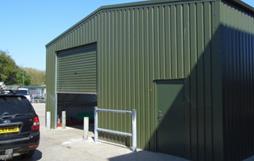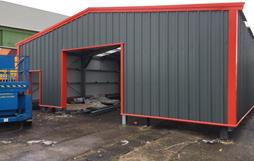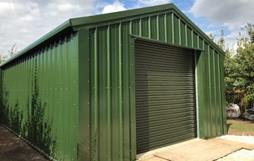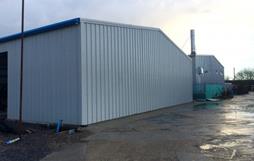Factory extension to an existing steel building, Gainsborough, Lincolnshire
15-07-2018
Visit the P R C Steel Buildings website for more information on Factory extension to an existing steel building, Gainsborough, Lincolnshire

