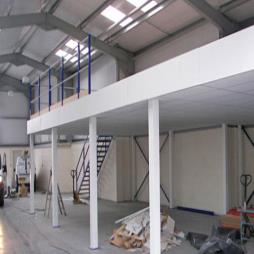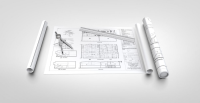Decked Mezzanine Floor
Create more storage or work space. Mezzanine floors can be designed to take loads from 3.5Kn/m2 (office loading) to 15 Kn/m2 (heavy machinery). Constructed using square hollow section columns sat on the existing ground floor slab, universal beams bolted to the top of the columns with secondary 'C' section galvanised purlins cleated between. A choice of decking is added to form the floor of the structure, 38mm heavy duty particle board is used in most applications but other finishes can be used such as flat plate steel, chequer plate or open steel gratingVisit the PDC Consultancy Limited website for more information on Decked Mezzanine Floor






