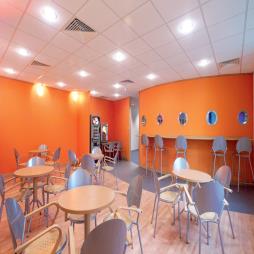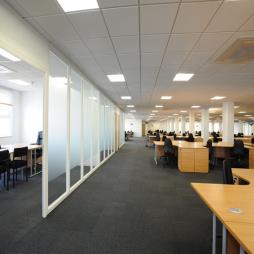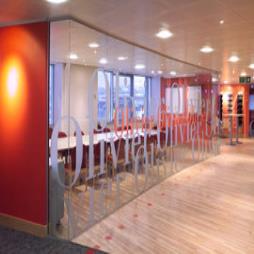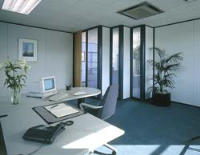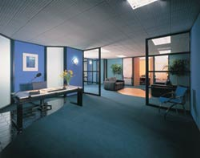Visualising your new office space
ServicesVisualising your new office space
By combining state of the art computer aided design technology and the personal experience of our consultants, a range of potential design options can be visualised, so that you can start to get a picture of how your new office space will take shape.
In addition to showing you these plans, we will put together a detailed schedule that makes sure you know exactly what needs to be done by when in order to achieve any deadlines that have to be met - putting you in control of the project.
Contact us on 01202 777848
Contact us on 01202 777848
Visit the PSL Workplace Ltd website for more information on Visualising your new office space

