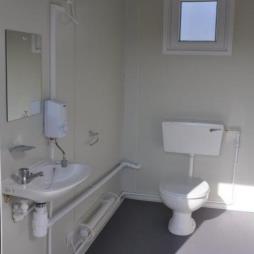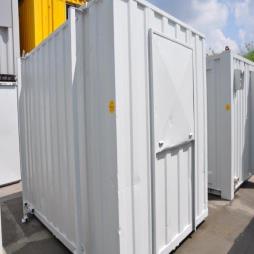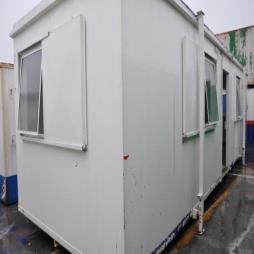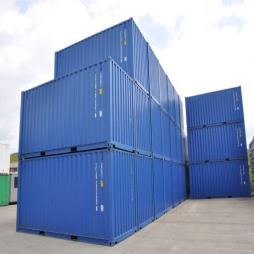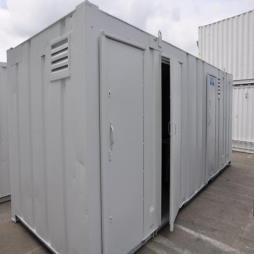Toilet & Shower Unit
10' x 8' Unit (3m x 2.5m) Composite steel wall panels. Cement resin floor. Plastic floor grate, steel drain tray with external outlet. PVC ceiling. Two high level upvc double glazed, opening obscured windows. Fitted with two external locking doors:- One door leads into a unisex toilet area with mains flushing pan, hand basin with cold tap, electric water heater, mirror, soap dish, towel rail, light, heater and opening double glazed high level upvc window. Second door leads into shower area with electric shower unit, with curtained showering area, hand basin with cold tap, electric water heater, mirror, soap dish, towel rail, light, heater and opening double glazed high level upvc window. Variations on this floor plan are available as each unit is built to orderVisit the TF Jackson Portable accommodation ltd website for more information on Toilet & Shower Unit

