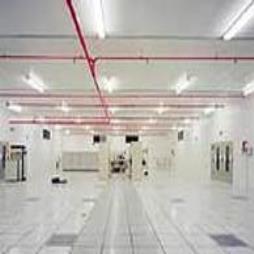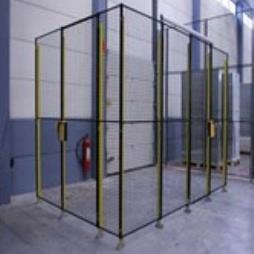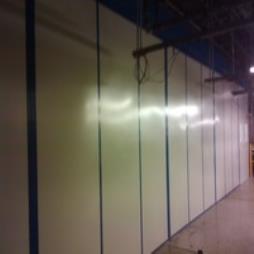Walk On Ceilings
Our Walk on Ceiling is a product that offers amazing options in creating custom and system build solutions to the most intricate and complicated of enclosures for the demanding environments of the clean room user. A maintenance engineer can walk on top of the ceiling to gain access to services and components without the need to engage elaborate access equipment normally associated with more basic ceiling installations and the servicing thereof. Construction Panels are constructed to a standard width of 750mm, 60mm or 80mm thick and the ceiling system is supported either on the partitions or by a lattice truss system to create spans not normally associated with partitions and ceiling enclosures. Subject to specification, each plank will hold a superimposed load of 27 kg/m² together with a point load 150 kilos. Hanging System Support Whilst the basic system is supported on the partitions, We can also provide plank and tile alternatives designed to be suspended from a concrete or steelwork structure by a unique hanging system. In these situations the ceiling can be installed independently from the partitioning, giving greater relocatable advantages for subsequent layout changes.Visit the MRS Storage Solutions Ltd website for more information on Walk On Ceilings





