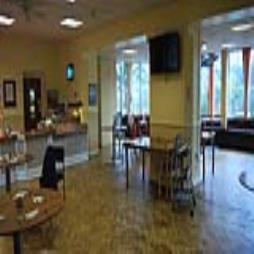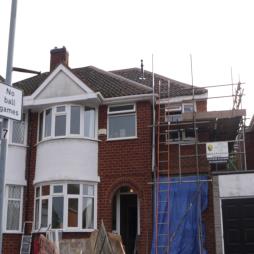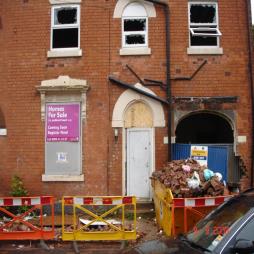Commercial Case Study – Leonard Cheshire Disability
Firstly we had to strip the hardwood parquet flooring which was an area of 205ms. Once that was done we could then take up the timber structure which was at least 100 years old. Starting with the existing floor boards, and then the timber joists which were only 3 inch X 2 inch in section, so they wouldn’t of taken the weight of power chairs that some service uses were using for much longer. The next step was to began removing all of the rubble and debris within the floor void. Then we could start to build the new timber structure by fitting bigger section joist and spanning them onto the supporting wall, we also formed two accessible traps in the floor so as to give access to any services. Then we fitted the under floor insulation, and overlaid the whole floor with a ply board covering screwed at 200mm centre’s this gives strength to the structure need to take the weight of power chairs etc. After the floor was completed we fitted a small length of worktop along with a sink, and the base unit for storage of cutlery. With mdf 175mm skirting board was fitted to the perimeter of the dining room, which was painted. The last thing to go down was the FX wood effect poly safe none slip vinyl floor, which really finished off the job.Visit the Apple Solutions Ltd website for more information on Commercial Case Study – Leonard Cheshire Disability





