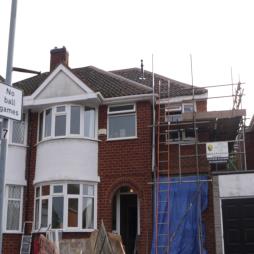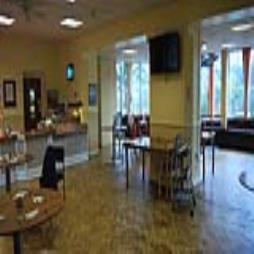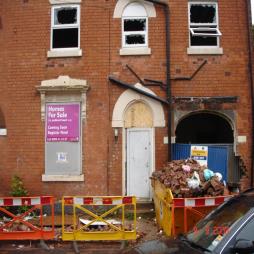Residential Case Study – Two Storey Extension for Mr & Mrs Smelt
To create the additional two rooms we had to demolish the existing garage to make room for the play room which lead into the kitchen. All the existing underground clay piping was replaced with 4 inch plastic piping, a new manhole was fitted once the drainage was completed and past off by the building Inspector we could then began to build the new concrete floor, followed by scaffolding that was erected to complete the brickwork. Then we broke into the existing roof and built the new roof structure, which would form the new bedroom and extension to the existing bedroom, giving Mrs. and Mrs. Smelt the extra room that they needed. Aswell as the structural work we also extended the central heating system, updated the electrics including new sockets and lighting, completed carpentry work such as skirting boards, hand rail balustrade, internal doors, boxing in of all hot and cold pipes, loft hatches and an extension to the existing staircase and landing area so as to comply with building regulations. The space underneath the stairs was then extended to allow for the creation of a cloakroom/WC as well as some valuable space used to house the tumble dryer and washing machine.Visit the Apple Solutions Ltd website for more information on Residential Case Study – Two Storey Extension for Mr & Mrs Smelt





